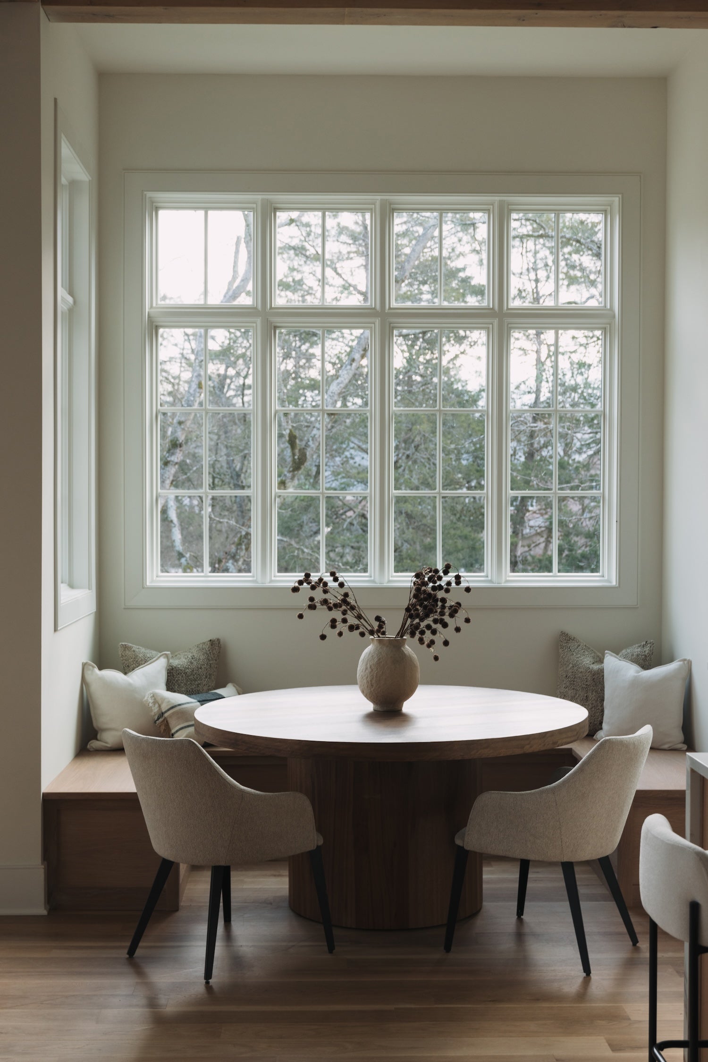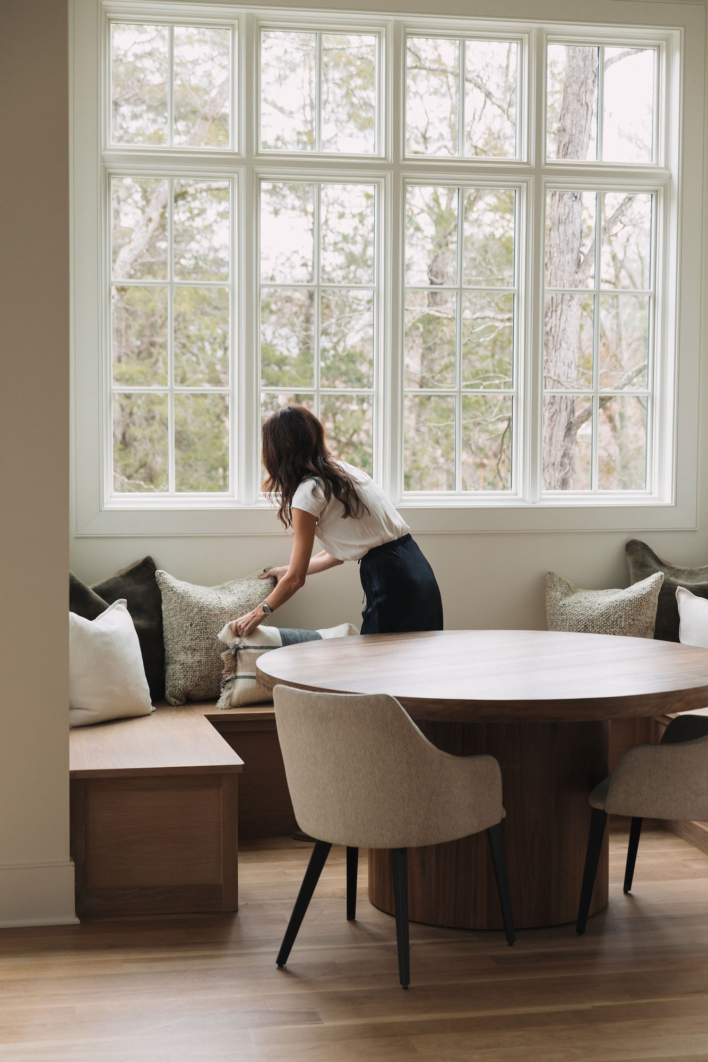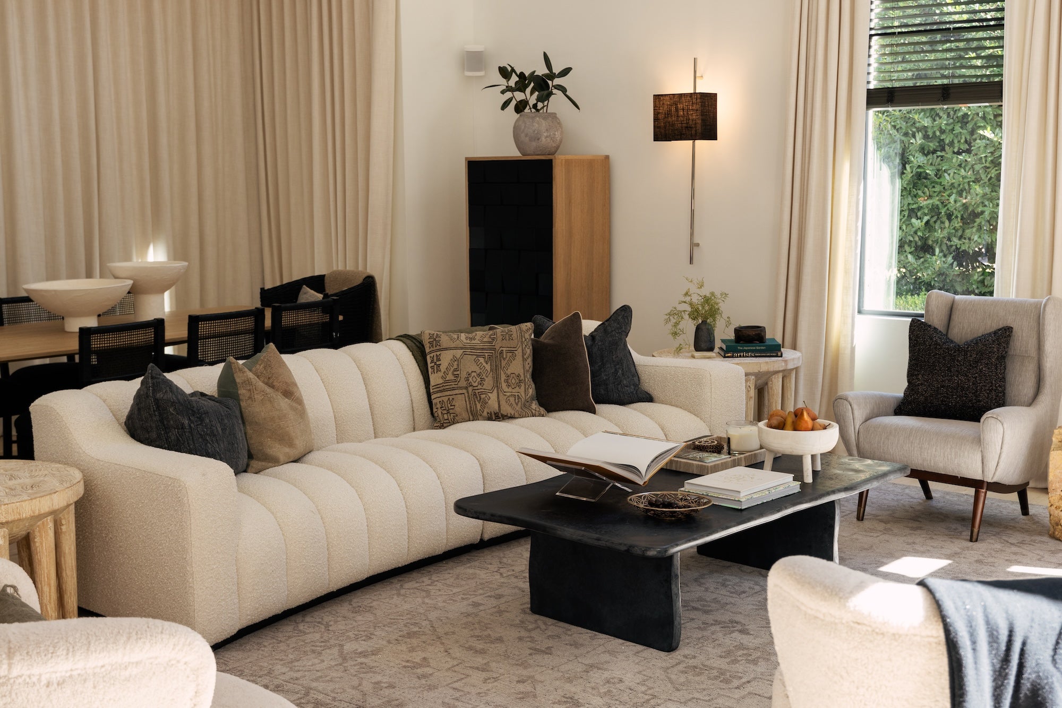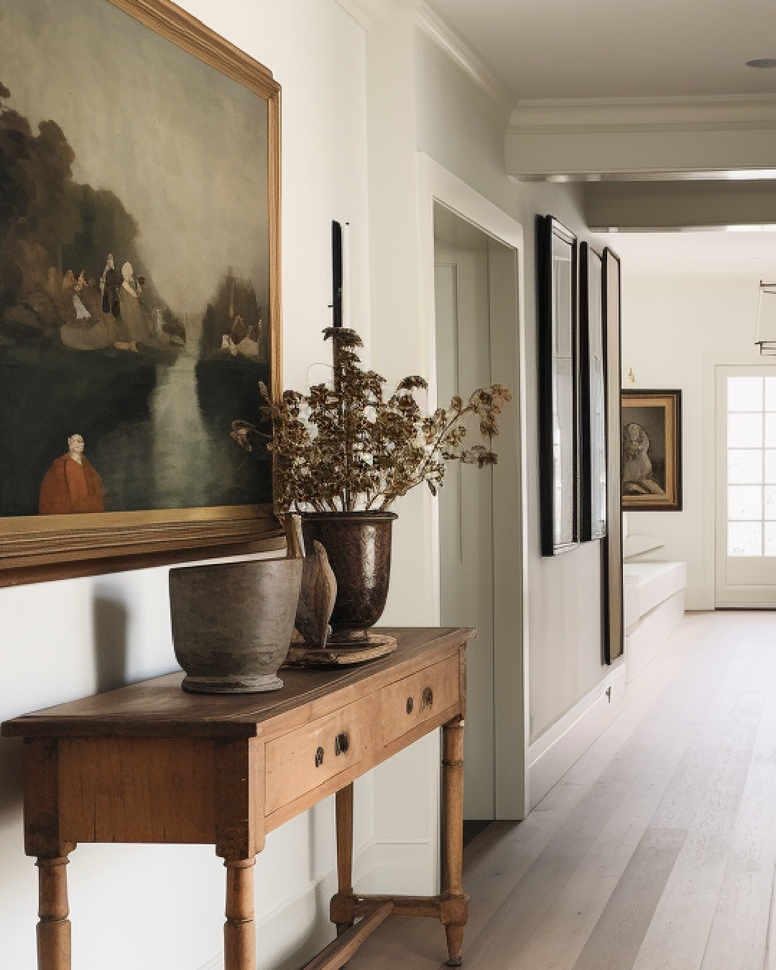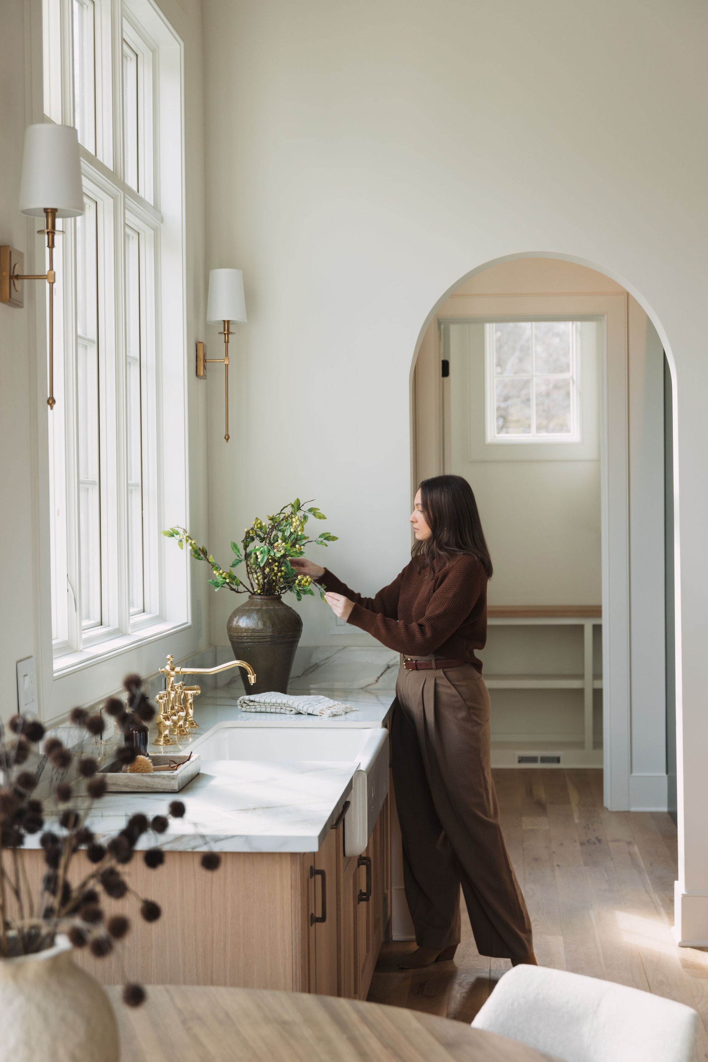design advice
Places of Purpose: Our Love Affair with Small Spaces

Open floor plans. Nothing in architecture has been touted so loudly or boldly over the past thirty years.
Even if you know nothing of crown molding and carrera marble, you know this. The amorphous, open style boldly promises to tear down walls—literally and figuratively—between you and your family, delivering connection and closeness.
To be honest, at first glance it seems wildly appealing. And practical. Plus the vaulted ceilings, in all their majesty, feel like an attainable extravagance. Look at all this square footage of air I have!
THE CASE FOR OPEN CONCEPT FLOOR PLANS
When we built our home, five years ago now, we pushed those ceilings high in the living and invited the kitchen and dining to join. This is how great family homes are designed, we thought, so we dove right in.
Open floor plans became popular, in the way we understand it, in the 1970s. Low ceilings had been the standard for so long, that pushing ceilings high felt like a giant breath of fresh air. Less constricting, less stuffy; it was a whole new world.
Then after the ceilings were raised, the walls came down. First between the dining and living, then the kitchen. All of a sudden, the key spaces of a home were melded together, sucked into one open space like a giant domestic sinkhole.
Since then it's just become more and more en vogue. New builds pop up like wildfire, touting the joys of wide open spaces.
But, as they say, something’s rotten in Denmark. While homes are getting larger and larger, room counts are getting lower and lower. Each space is simply expanding, giving us all more room to be close.
You have to ask: if we need so much space to be together, is this what we really want?
THE CASE AGAINST CONCEPT
What people are finding—at least what I’m finding—is that in addition to wanting great spaces to gather, we also really want and need spaces to do our own thing.
We want to read our book or pen our notes without the sound of clanging dishes. We want to play our music while we make our meatloaf without the ball game blaring in the background. We want our children to run amuck with the creative force of childhood and not end up, constantly, with a rug of legos in the living room.
And this want—this desire to carve out some personal space—doesn’t make us bad people. It just makes us well-rounded and real. There’s a season for everything, so maybe there should be a room for everything, too?
I find the spaces I love most in my house are those that are dedicated. They have a clear purpose for a clear person, so they can be designed thoughtfully rather than ambiguously. I love that each room has its own personality, and that journeying through the home, itself, can be an adventure.
The greatest floor plan goes after what we want in most areas of our life: balance. They offer us places to be family, to be lighthearted and informal. They give us places to gather and dine, clinking flutes over holiday feasts. They give us spaces of solitary worth—areas where we can be productive and inspired, relaxed and renewed.
What we are after, really, isn’t the tallest ceiling or the biggest living space, but places of purpose. We want a flow and function that realizes a basic truth: we are multifaceted people, and we’re at our best when our homes are that way, too.
design with mayker
Experts in Livable Luxury
At Mayker, we believe in creating beautiful, functional environments that inspire people to live well. We don't just want you to love how your home looks; we want to spark comfort, joy, inspiration, and productivity. Your home's design should support and improve how you experience your day—whether that's creating a haven for hosting, chasing toddlers through the hallway, or designing a true retreat full of calm and poise.
